22 Viola Drive Le CLaire, Ia
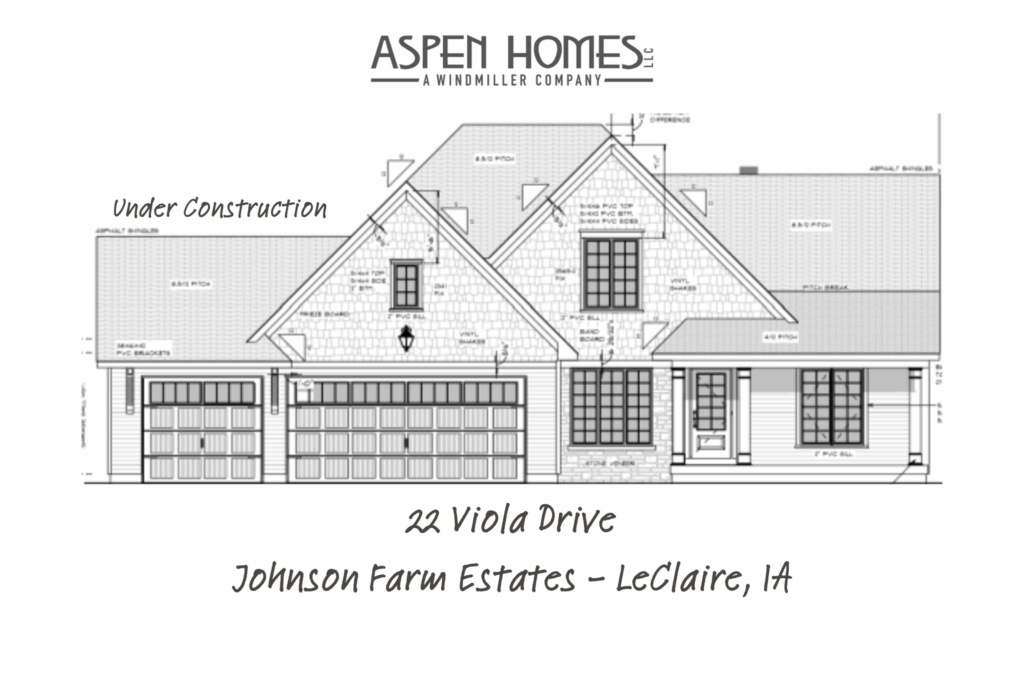
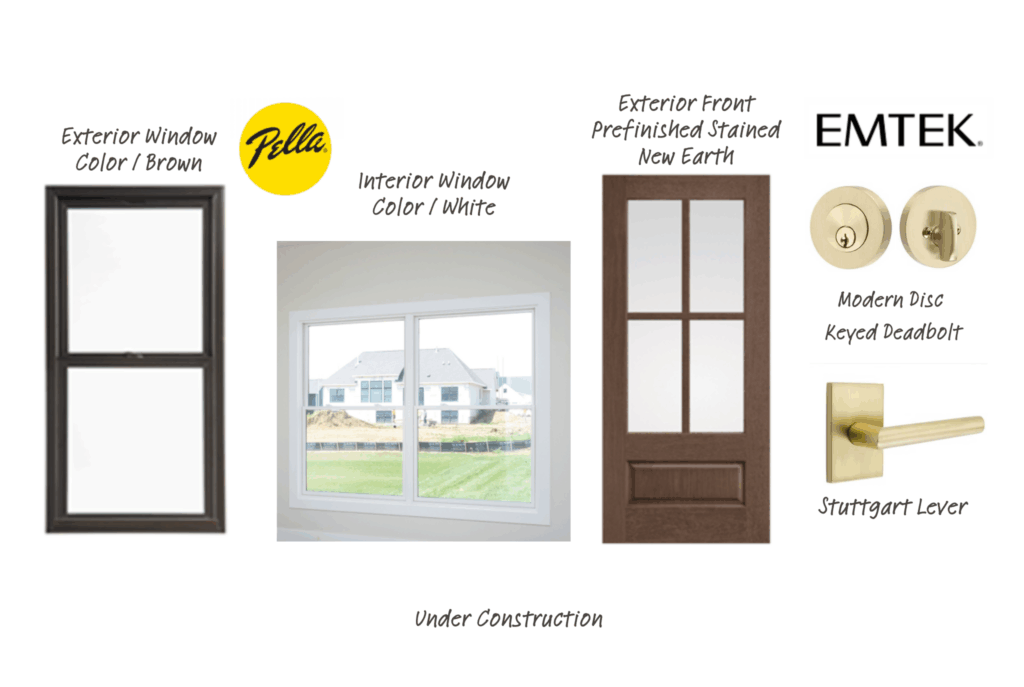
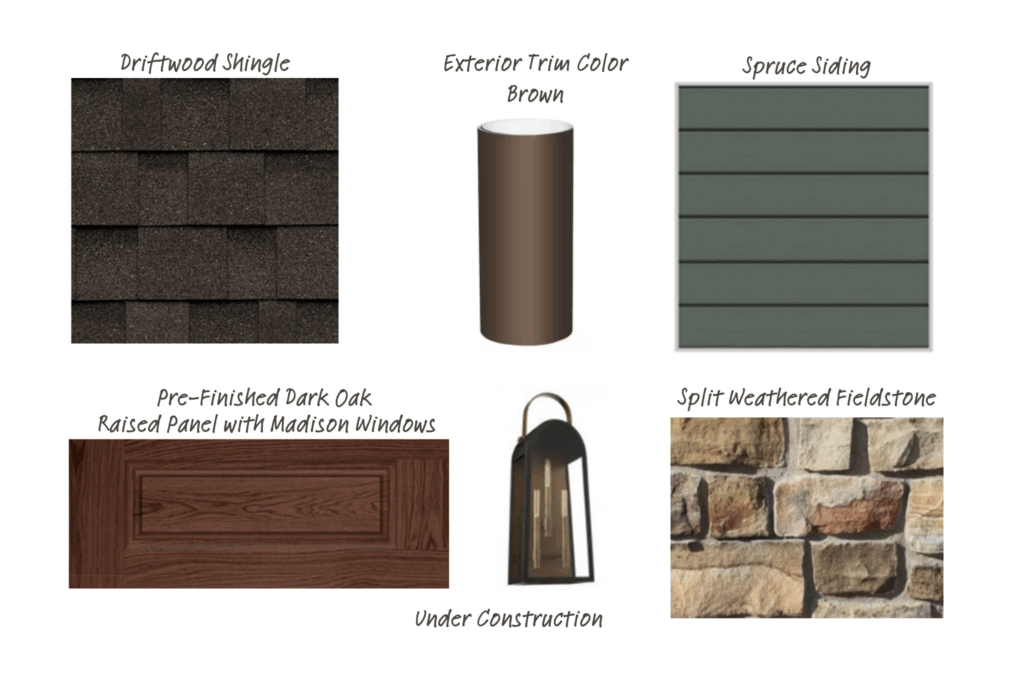
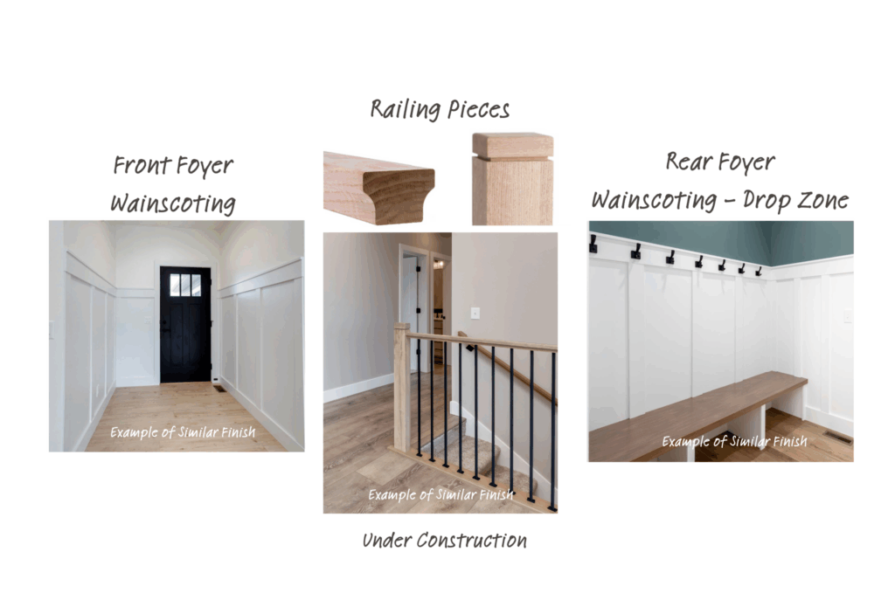
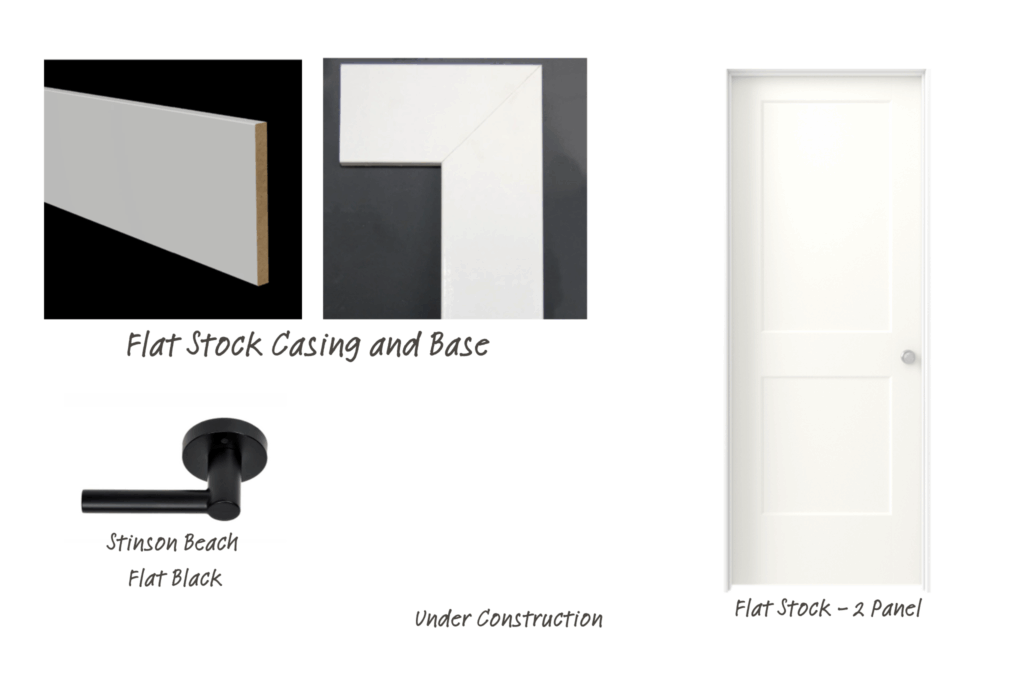
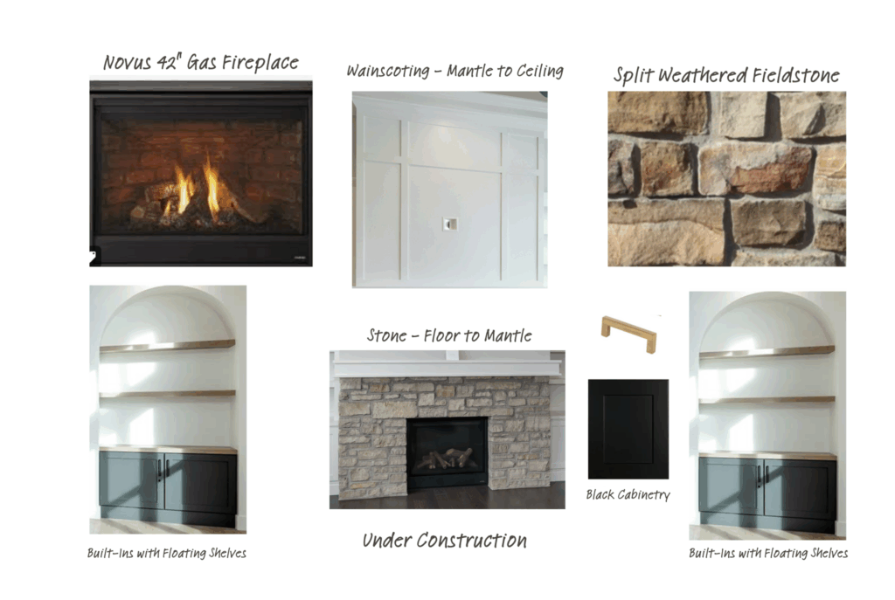
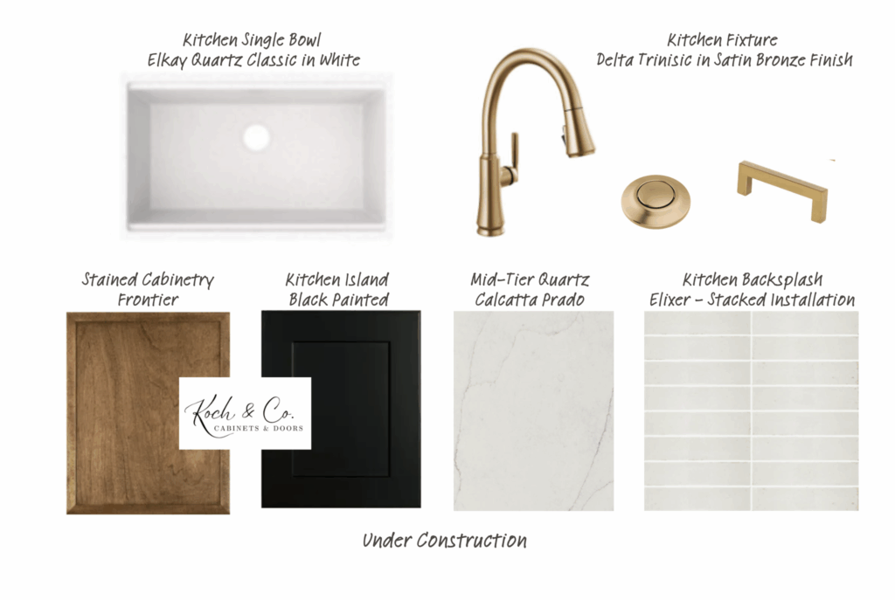
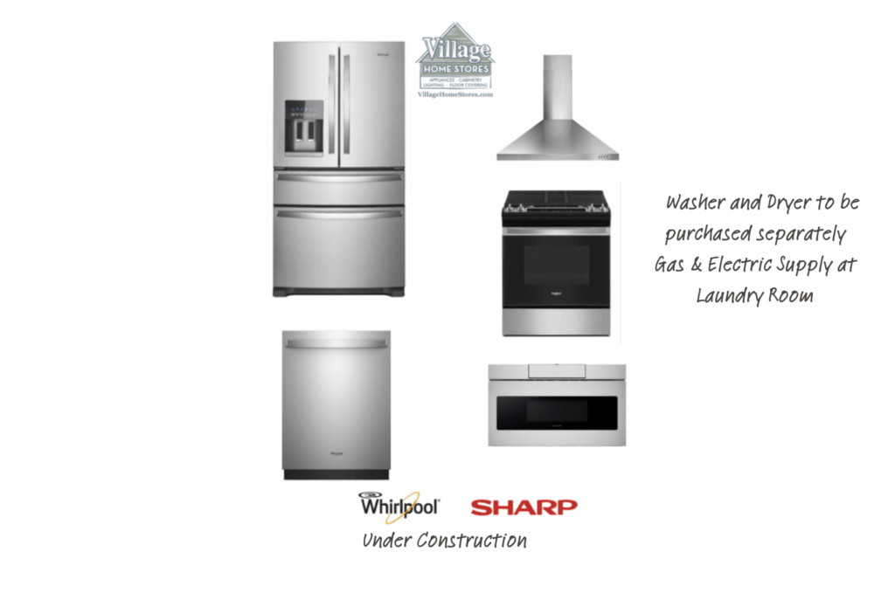
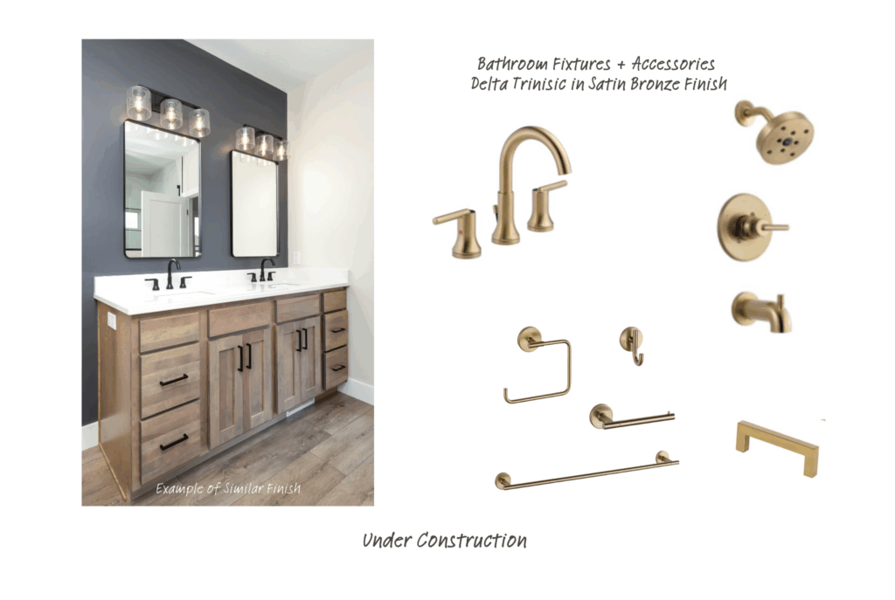
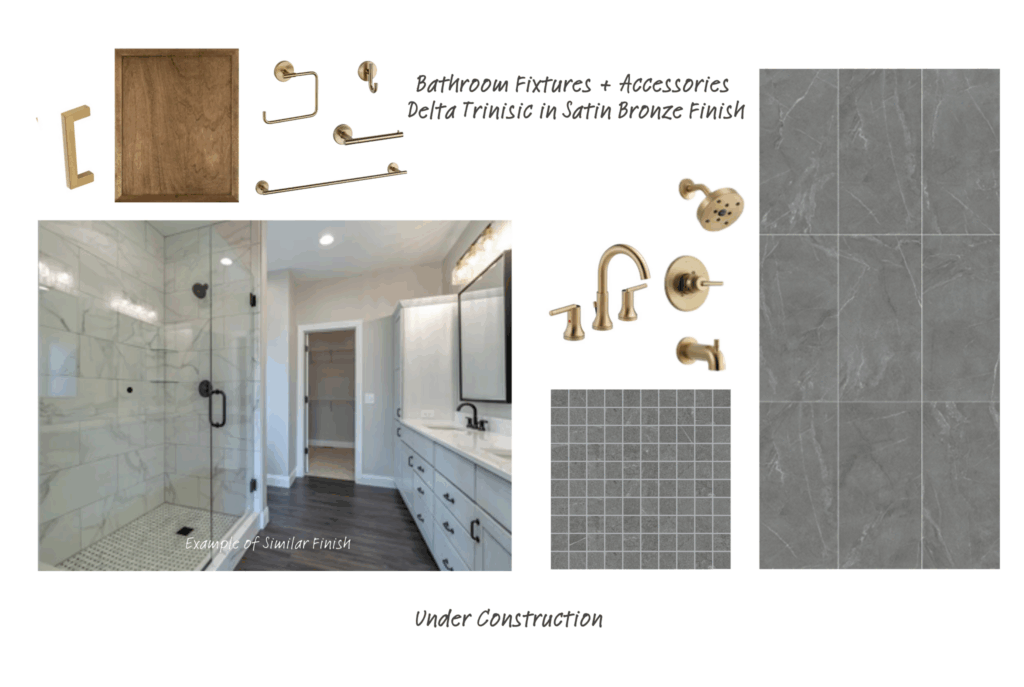
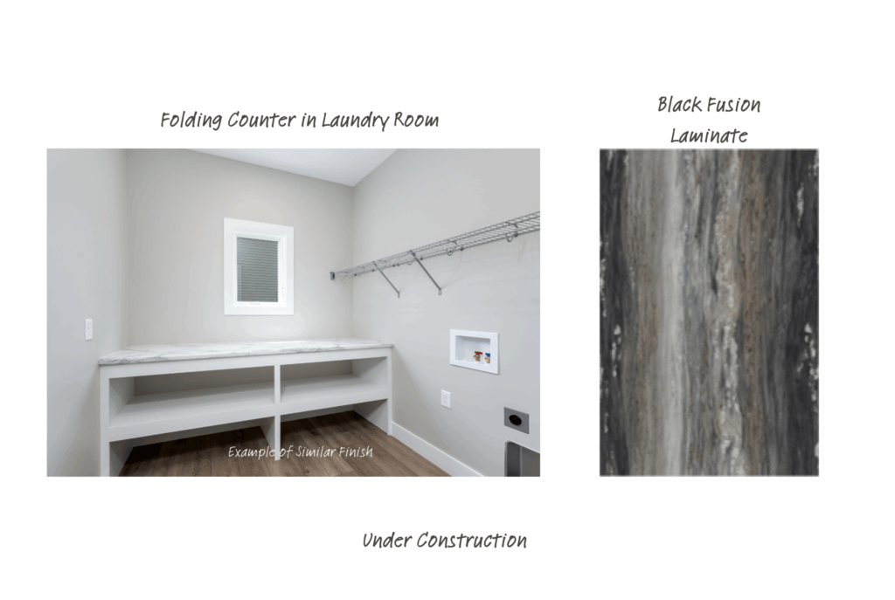
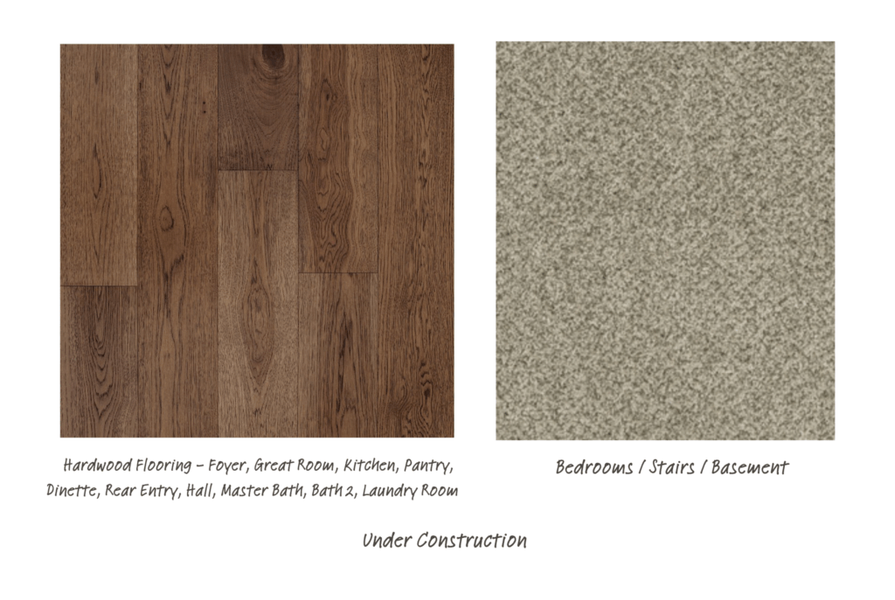
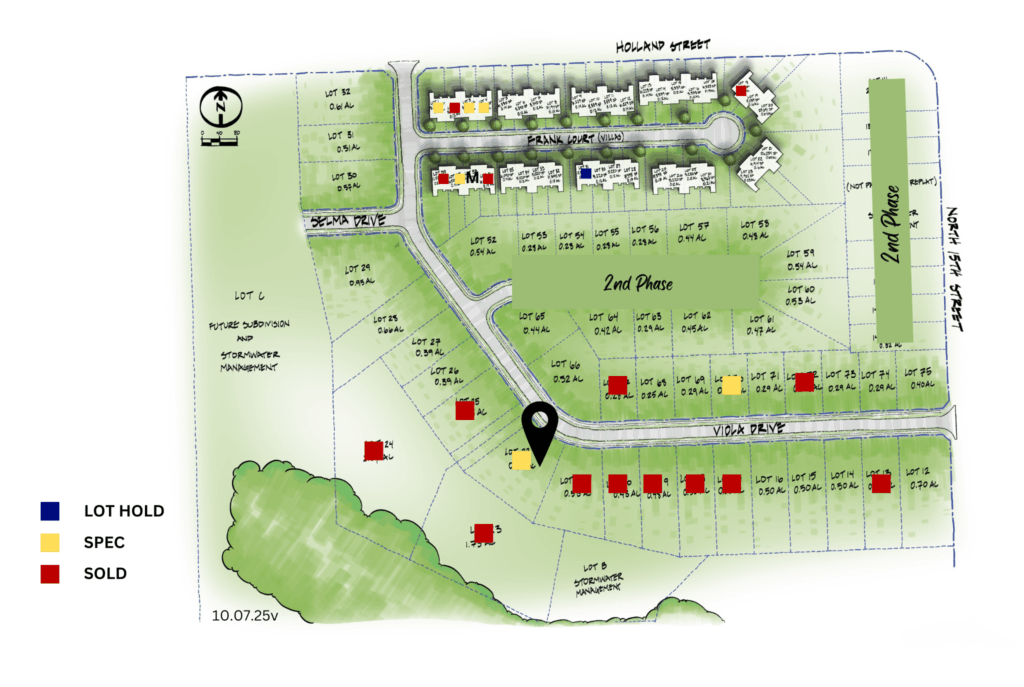








**Construction to start the end of October with projected completion April/May 2026** Aspen Homes proudly presents the Lancaster II at Johnson Farm Estates! This thoughtfully designed floor plan offers an open great room that flows seamlessly into a cook’s dream kitchen, complete with a large walk-in pantry, quartz countertops, beautiful cabinetry, and an oversized island ideal for entertaining. The mudroom connects to the laundry and primary closet for added convenience. The spacious primary suite features a spa-like bath with a walk-in tiled shower. Warm hardwood flooring and plush carpet are found throughout. The finished lower level includes a large rec room, 4th bedroom, and full bath, providing even more living space. You will fall in love with this floorplan and finish selections. As always, the Aspen Design Team is set to impress. Well positioned on premium .63-acre level lot with the best sunset view.
- Beautiful Arched Built-ins
- Quartz Countertops
- Stone Fireplace
- Wainscoting Details Throughout